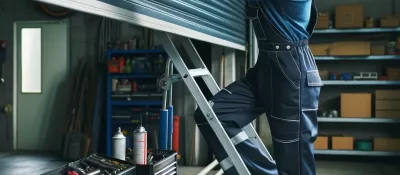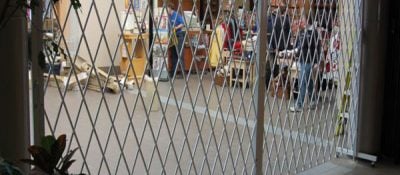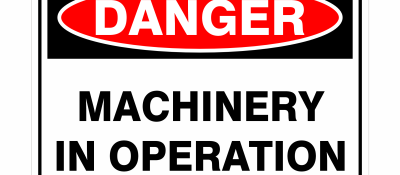Fire door regulations are not just bureaucratic red tape. They are pivotal in ensuring that fire doors perform their intended purpose effectively. These regulations, which vary depending on the building’s size, occupancy, and purpose, dictate the design, installation, and maintenance of fire doors. They are our key allies in the battle against fire spread, making our buildings safer and more resilient.
The Regulatory Reform (Fire Safety) Order 2005 is the cornerstone of fire safety legislation in England and Wales. This legislation casts a wide net, applying to almost all buildings outside of private homes. It designates a ‘Responsible Person’ who is legally tasked with managing fire safety procedures and systems, including the upkeep of fire doors.
This legislation underlines the importance of regular fire door maintenance, including fire door inspections, to ensure their effective operation and good repair, as emphasised by the fire door inspection scheme.
Building Regulations lay down the law when it comes to new builds and conversions. They stipulate that:
These regulations underline the importance of fire door placement in maintaining safe escape routes.
Not all fire doors are created equal. Made from various materials like timber, steel, and glass, each type of fire door comes with its unique features, fire resistance and regulations. The need for a specific type of fire door in a building is determined by a fire risk assessment, which identifies potential fire hazards and recommends ways to mitigate them.
Wooden fire doors are commonly used due to their aesthetic appeal and versatility. However, they need to meet specific requirements to ensure they provide adequate fire resistance. The thickness of the timber used in their construction directly influences their fire resistance rating.
Also, to enhance their fire-resistive properties, the application of fire-resistant paint is recommended.
Steel fire doors offer high levels of fire protection, making them an excellent choice for environments where superior fire resistance is required, such as kitchens, hospitals, and industries where hygiene is crucial. These doors incorporate fire-rated glass, capable of withstanding high temperatures, ensuring they provide up to 240 minutes of fire protection.
Pyropanel glass fire doors are rapidly gaining popularity due to their stylish appearance. But they aren’t just about good looks. These doors are fully compliant with fire safety regulations, proving that style and safety can indeed go hand in hand.
Fire doors are given an FD rating, which indicates how long they can withstand fire and smoke. The rating, such as FD30 or FD60, is determined by rigorous stress testing in accordance with British Standards.
This rating system ensures a standardised measure of fire resistance, allowing for informed decisions when choosing fire doors.
FD30 and FD60 fire doors provide 30 and 60 minutes of fire resistance respectively. FD30 doors are commonly installed in residential buildings, while FD60 doors, offering a higher level of protection, are suitable for areas requiring longer evacuation times or higher safety measures.
British Standards BS 476-22:1987 and BS EN 1634-1:2014 are the guiding lights for fire door testing procedures. These standards provide a clear path for fire door manufacturers to verify their products’ performance, ensuring they meet the required levels of fire protection.
The proper installation of fire doors is a job for professionals. Competent individuals with specific training should undertake the process as any gaps or cracks resulting from faulty installation can compromise the door’s integrity. Following the manufacturer’s instructions meticulously is paramount to maintaining the product’s certification.
Regular fire door inspections are more than a good practice; they are a legal requirement. It's recommended that fire doors should be inspected at least once every six months. Registered FDIS inspectors are recommended for these checks to ensure compliance with fire safety standards.
Such inspections help identify any issues with fire doors and facilitate necessary repairs or replacements, ensuring their optimal performance when it counts.
A fire door is more than just a door. It’s a carefully engineered assembly of various components, each playing a vital role in its performance. From the door leaf to the frame and the essential ironmongery, each component must adhere to specific regulations and standards.
The frame of a fire door must be a certified fire door frame to offer the same level of fire resistance as the door itself. Fire door frames must adhere to the fire door frame regulations, specifically the British Standard 8214:2008, requiring a specific gap size for optimal performance. The material for the frame is also determined by the door’s fire rating.
The hinges and closing devices of a fire door are instrumental in its function. They must:
These regulations ensure the door’s effectiveness.
Seals, including cold smoke seals, and glazing are essential components of a fire door. Intumescent seals expand in the event of a fire, closing any gaps and preventing fire and smoke from spreading.
The glazing in the glass fire door must be fire-rated, and capable of withstanding high temperatures without cracking.
Whether it’s a residential block of flats or a bustling commercial building, fire doors are a non-negotiable requirement. The regulations vary depending on the building context, but the essence remains the same: to ensure the safety and protection of occupants.
In residential buildings such as flats and houses with three or more floors, fire doors are a legal requirement. They separate living areas, halting the spread of fire and enabling a safer evacuation process. Regular checks and maintenance of these doors are mandated, ensuring their efficient working order.
Commercial buildings may require fire doors with higher ratings, such as FD60, to provide a clear and continuous escape route. Regular fire risk assessments are crucial in these settings to determine the appropriate fire safety measures, including the installation and maintenance of fire doors.
Fire door signage and escape routes are essential components of a building’s fire safety strategy. Compliant with Health and Safety Regulations, these signs must feature universally understood picture forms along with appropriate directional arrows, guiding occupants to safety during an emergency.
Fire door signage is not just a design element; it’s a legal requirement. All fire doors must have signage on both sides that comply with specific regulations. Non-compliance could lead to legal implications, emphasising the need for correctly installed signage for occupant safety and property protection.
Fire exit doors play a pivotal role in ensuring a clear and continuous escape route in the event of a fire. They should remain unobstructed and unlocked while the premises are occupied. In complex building layouts with multiple exits, clear signage and directional arrows are mandatory to guide people to safety.
Understanding and complying with fire door regulations is a crucial aspect of building safety. From the types of fire doors and their components to their installation, maintenance, and signage, every detail contributes to their effectiveness in preventing the spread of fire and safeguarding occupants. By adhering to these regulations, we can ensure that our buildings are safer, more resilient, and ready to stand strong in the face of fire.
Get in touch with Security Direct today to find out all about our steel fire doors and fully glazed fire doors.

In this article, we detail the top 10 tips for garage door maintenance, from basic tasks that you ca...

In today’s fast-paced world, the security of your premises should never be compromised, whether it’s...

Roller shutters and industrial doors are integral components of building security and logistics. How...
Speak to one of our specialist advisors for more information about this product.